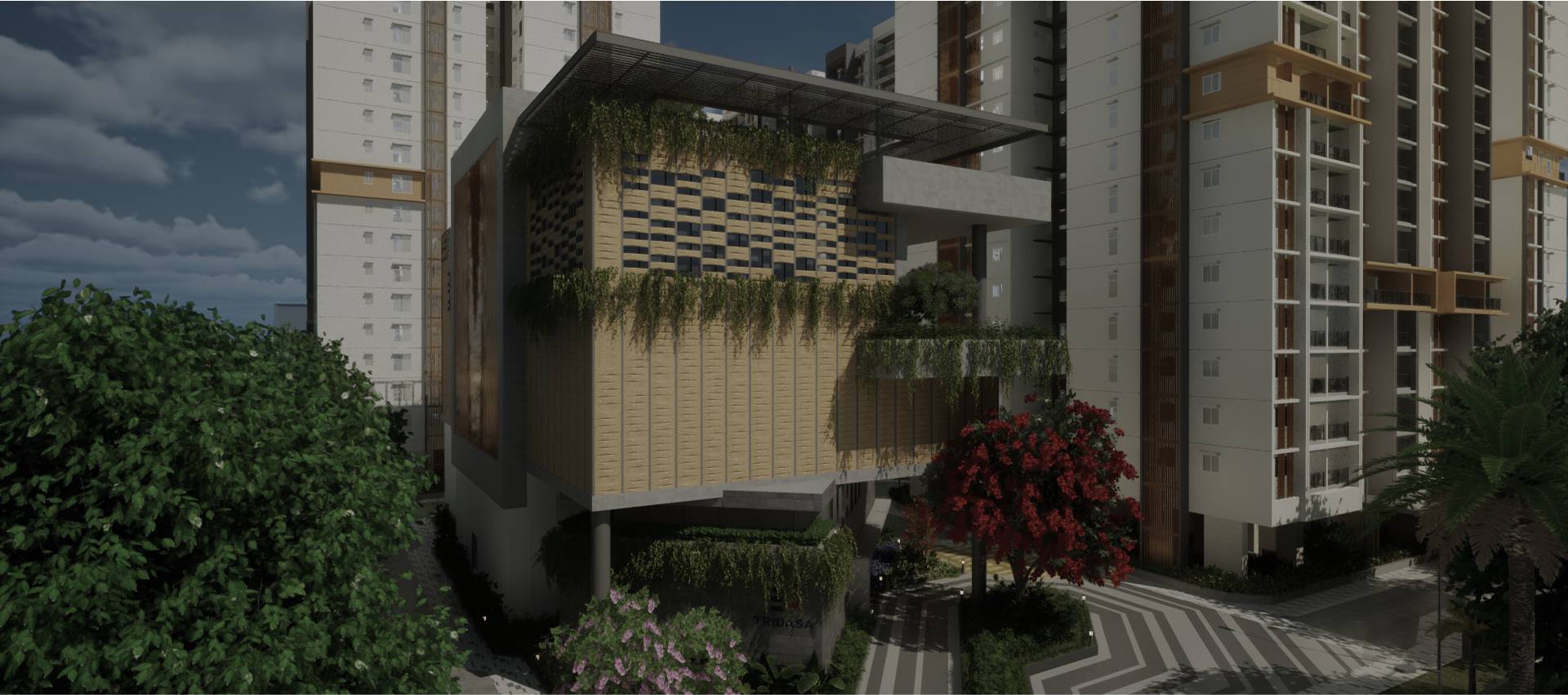EDUCATION INSTITUTIONS
Just 5 Mins Away
Tridasa RISE is where the chaos fades, and serenity takes its place. It’s where every corner hums with the melody of peace, and the world outside feels miles away. This is the moment your search for balance ends and your life, full of light and harmony, begins.
Enquiry Book A Site VisitTotal Area
10.38 Acres @ Nallagandla
Towers & Floors
7 Towers | 17 Floors
Low Density
952 Units | 92 Units Per Acre
Unit Types
3 & 4 BHK | 1733-2751 SQ.FT
Facing Options
East, West & North
Clubhouse
55,000 SQ.FT
Total Area
10.38 Acres @ Nallagandla
Towers & Floors
7 Towers | 17 Floors
Low Density
952 Units | 92 Units Per Acre
Unit Types
3 & 4 BHK | 1733-2751 SQ.FT
Facing Options
East, West & North
Clubhouse
55,000 SQ.FT

Yoga Space
Meditation Space
Children Activity Zone
Multi-purpose Area
Co-working Space
Senior Citizens'-Outdoor Gym
Graffiti Wall
Relaxation Lounge
Kids Thrift Zone
Ladies Zone
Youngsters Thrift Zone
Rock Climbing
Tennis Court
Pickleball Court
Cricket Net
Basketball Court
Skating Zone
Rachabanda - Senior Citizen Zone
Space for Temple
Kids Gardening
Children Play Area
Forest Walk
Scented Garden
Party Lawns
Herbal Gardens
Relaxation Gazebo
Outdoor Fitness Space
Work From Nature
Feature Wall
Open Air Theatre
Sculpture
Walking Track
Market Zone
Grand Entrance
Banquet Hall
Guest Rooms
Business Centre
Mini Theatre
2 Badminton Court
Squash Court
Provision for Super Market
Provision for Creche
Gym
Swimming Pool
Terrace Party Deck
Indoor Games
Outdoor Deck
Yoga / Meditation Space
Pilates / Aerobics
Provision for Salon
Hobby Zone
Provision for Pharmacy
Provision for ATM
Tennis Court
Pickleball Court
Cricket Net
Basketball Court
Skating Zone
Rachabanda - Senior Citizen Zone
Space for Temple
Kids Gardening
Children Play Area
Forest Walk
Scented Garden
Party Lawns
Herbal Gardens
Relaxation Gazebo
Outdoor Fitness Space
Work From Nature
Feature Wall
Open Air Theatre
Sculpture
Walking Track
Market Zone
Grand Entrance
RCC Shear wall Structure to withstand wind and seismic loads.
Hardwood/Engineered wood frame finished with melamine spray polish, teak veneer finished flush shutter with hardware of reputed make.
Hardwood/Engineered wood door frame and laminated flush shutter.
uPVC Door with fixed panel at bottom and glass at top.
uPVC Sliding door with provision for mosquito mesh.
uPVC windows with MS Grills for specified windows and provision for mesh.
Vitrified tiles of reputed make.
Antiskid tiles of reputed make and Dado up to false ceiling height with ceramic/vitrified tiles of reputed make.
Natural Stone / Vitrified tiles of reputed make.
Antiskid tiles of reputed make.
Antiskid tiles of reputed make.
Antiskid tiles of reputed make for flooring and Dado up to 3’-0’ height with ceramic / vitrified tiles of reputed make.
Smooth Putty finish with 2 coats of premium acrylic emulsion paint of reputed make over a coat of primer.
Textured finish and two coats of exterior emulsion paint of reputed make.
Dado of 2 ft height above kitchen platform.
Sink tap and Provision for water purifier.
Power Sockets will be provided for cooking range, chimney, refrigerator, microwave ovens, mixer/grinders, and water purifier.
*Granite platform and sink not part of specifications/scope.
Dishwasher and washing machine provision in the utility area.
All C.P & Sanitary fittings- Kohler or equivalent make, false ceiling in all bathrooms.
Switches of reputed make.
AC power outlet in all bedrooms, drawing, living and dining.
Plug points for TV in drawing / Living/ 2 bedrooms.
Power outlet for Geysers in all bathrooms.
3 phase supply for each unit and individual Prepaid meters.
Provision for internet connection in each flat.
High speed automatic passenger lifts. One service lift per block
Water softening plant will be installed. Sewage Treatment Plant of Adequate capacity as per norms will be provided inside the project, treated sewage water will be used for landscaping and flushing purpose.
One charging point will be provided in the parking space for each flat. (Subject to applicable Law/Regulations)
Metered DG Backup of adequate capacity (Excluding EV charging).
Round the clock security surveillance system.
Billing shall be done for consumption of electricity, water, LPG with prepaid meters.
Entire Parking is well designed to suit the number of car parks.
Fire Hydrant and Fire Sprinkler system in all the floors and basements. Fire alarm and public address system in all the floors and parking areas.
Supply of gas from centralised gas bank to all individual flats.
Water proofing shall be provided for all the bathrooms, balconies, utility and roof terrace.
Lorem Ipsum Is Simply Dummy Text Of The Printing
And Typesetting Industry. Lorem Ipsum.